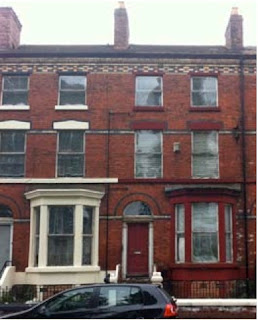Scheme 1
This was the first incarnation of our proposals for the site. Our aim with this scheme was to get as many ideas on the board as possible, and gauge the reaction from a small group of residents as to the desirability or otherwise of the proposals. The main moves from a design point of view are as follows:
• Remove the tarmac finish from the roads to expose the existing cobbled surface, and repair where necessary, this would have a couple of benefits. First of all they are a great traffic calming measure, as they’re uneven, and it makes a lot of noise if you drive over them too quickly; they are also far more attractive than tarmac.
• Selective demolition to form new pedestrian & cycle route through the site in order to give the site a more inward focus, away from the traffic on High Park Street and South Street.
• The currently vacant site on the corner of High Park Street, Kelvin Grove and Wynnstay Street is, at the moment used by local children for playing games. Our proposal takes this use and formalises it by providing a semi-enclosed sports pitch. Its proximity to the main road is however an issue so we have proposed a combination of fencing and planting not only to soften the edges of the site, but also to discourage users running straight out into the road following any stray balls.
• Selective demolition in the areas adjacent to High Park Street to provide secure off street parking for some of the roads. This would allow for the front yards to be reinstated and potentially planted up giving a greater sense of privacy to the reisdents, whilst at the same time making the street more attractive to look at.
• Following on from the successful historical examples of Abercrombie and Faulkner Squares in town, we felt that the existing, vacant area to the South Street end of Voelas Street could work in a similar way. We proposed that this part of the site be put to use as a community garden to allow for the lower level of amenity space available in the retained housing stock. The area would be enclosed with new build on Wynnstay and Rhiwlas Street, and to South Street by an orchard (more on these later) . The encolsed area would then be landscaped to provide amenities for the community. The following were proposed: composting facilities; community growing beds (formed from bricks reclaimed through demolition); skate & bmx park; childrens playground; covered outdoor space for events such as farmers markets; performance area/bandstand; and a community PV array. The idea with these amenities would be that they are provided and maintained by the residents themselves, allowing them to take ownership of them, engendering pride in the locality.
• The new build mentioned above would be in the form of plots to be sold off to self builders. The demand for this type of development appears to be on the rise, and it has recently been encouraged by central government through a few schemes set out in the last budget. This should add a much greater sense of variety to the area and allow for an even greater mix of tenure.
• Currently there is a problem with drainage and flooding along South Street after particularly heavy or long periods of rain. We have been informed that this stems from the burial of a stream on the site some years ago. Our proposal to negate this is to use permeable paving across the site, with a new open attenuation tank (indicated as a circle on the plan) this would collect rainwater at peak times and run off/eveporate once the rain had stopped. Additionally this could be drained off and cleaned down in the summer to provide a sunken performance area similar to a bandstand in a park.
• Along high park street there are a couple of remaining retail units at the moment surrounded by vacant ones of similar size. Our proposal here is once more a mixture of amenity and market solutions. First of all, at ground floor level the first option is to modernise the retail units and put them back to the market, however we would also propose that a number could serve as amenity for live/work units above. For example, it has for some time been the aim of planning policy to encourage cycling, however provision of secure storage is often not sufficient to do this on its own. We would therefore propose that as an amenity to the office/ studio space at first floor, we would convert 1-2 of the units into secure indoor cycle storage, with associated shower and changing facilities.
• Finally to the orchard mentioned above. There is currently a potential issue with land contamination on the site along South Street due to one of its former uses being a tannery. This gives rise to problems with the topsoil as a growing medium, particularly in terms of its use for growing food. Given the sheer number of restaurants in the city centre, all of which have food waste to dispose of daily, we suggested that some of this waste could be collected and composted on site for use as a new growing medium not only for the orchard but for the raised planting beds as well.
























